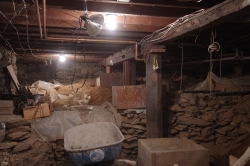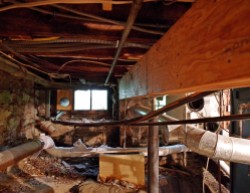Below are some progress photos depicting substructure reinforcement and temporary bearing beams for our project replacing a center truss girder on an early 19th century post and beam house in Harrison: NY.

The house has been heavily modified over the years and it appears that in a circa 1980s renovation a load bearing central truss was cut out leaving only a single undersized beam to bear floor wall and roof loads on an approximately 30′ x 17′. The old hardwood beam cracked under the load and is being replaced by a new solid white oak beam with a pair of steel angles inserted from the top for reinforcement.
I will publish details of this as the work proceeds.

Photo group below shows shoring and reinforcement in the basement and crawl space areas in preparation for jacking the floor level above.

All Photography by Benjamin Fiering. Reproduction by permission only.
A Third Floor Project #Thirdfloor



One thought on “Center Beam Replacement 19th Century Post and Beam House, Harrison NY”